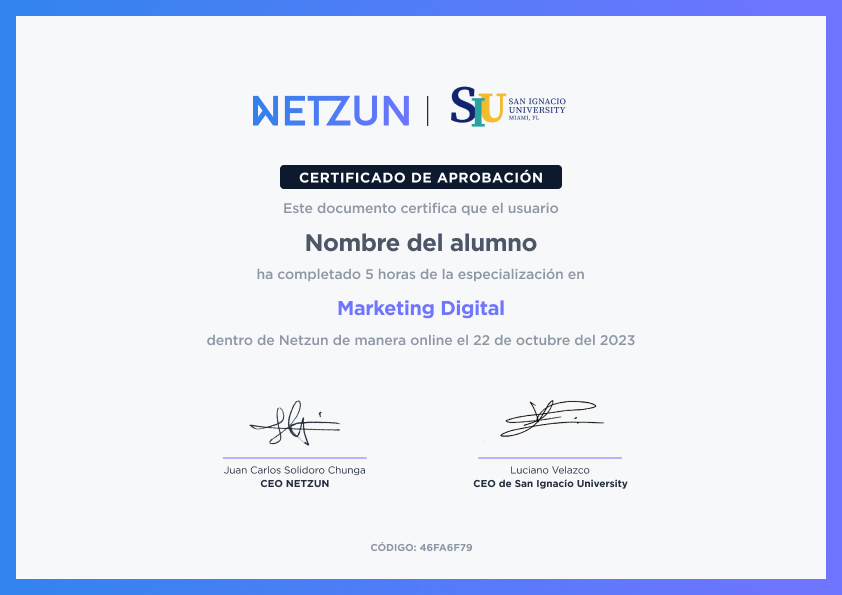- Concise information on specific skills
- Easier to learn and super practical

Taught by: Juan Pedro Viña Carniato -
Co-certifies:

In this course you will learn how to master Advance Steel for BIM modeling of steel structures. Autodesk Advance Steel is a software specialized in the design and detailing of steel structures, facilitating the creation of accurate and detailed 3D models for the fabrication and construction of steel structures, automatically generating shop drawings, bills of materials and CNC files.
The course is divided into 10 modules, where we will start from a zero level of knowledge of the program and reach a more than sufficient fluency with which you can model and document any steel structure with Advance Steel. To achieve this we will start by exploring the program interface and take our first steps, and then start with the modeling of structural steel elements such as columns, beams, vertical bracing, trusses, stairs, roof sides and much more. After that, you will learn how to make metal connections, where you will learn about the methods for modeling connections, the types of connections Advance Steel has, as well as how to customize your own connections. Then you will learn how to create assembly drawings, making floor plans for columns, mezzanines, roofing, elevation drawings, among others. Then you will develop fabrication drawings, generate quantification tables and export them to excel and PDF.
Finally, you will understand the BIM interoperability flow that Advance Steel has with other programs such as Revit and what is the correct process for exporting your projects.
This course is practical from start to finish. The theoretical concepts are applied just when they are needed. In this way, it is a very comfortable, entertaining and rewarding course, so you will see it instinctively in the result of your learning.
You will learn to master Advance Steel and will be able to model metallic elements, model connections, create erection and fabrication drawings, generate quantification tables and learn BIM interoperability with other programs.
Basic knowledge of AutoCAD
Basic knowledge of structural steel engineering
Have Autodesk Revit installed
Have Autodesk AutoCAD installed
2 Capsules 00:04:50
7 Capsules 00:55:22
12 Capsules 01:50:21
18 Capsules 02:38:00
24 Capsules 03:51:45
8 Capsules 01:02:37
7 Capsules 01:10:00
9 Capsules 00:49:50
12 Capsules 01:05:55
1 Capsules 00:02:00

 *San Ignacio University will certify all NETZUN students.
*San Ignacio University will certify all NETZUN students.
Benefits
Full access to course videos
Downloadable materials
Forum with other students
Certificate of Completion
US$ 2.99Previously US$ 12.00
OFFER EXPIRES ON:
0 :
Dias00 :
Hrs00 :
Mins00
SegsForever



US$ 2.99 Previously US$ 12.00
OFFER EXPIRES ON:
0 :
Dias00 :
Hrs00 :
Mins00
Segs





